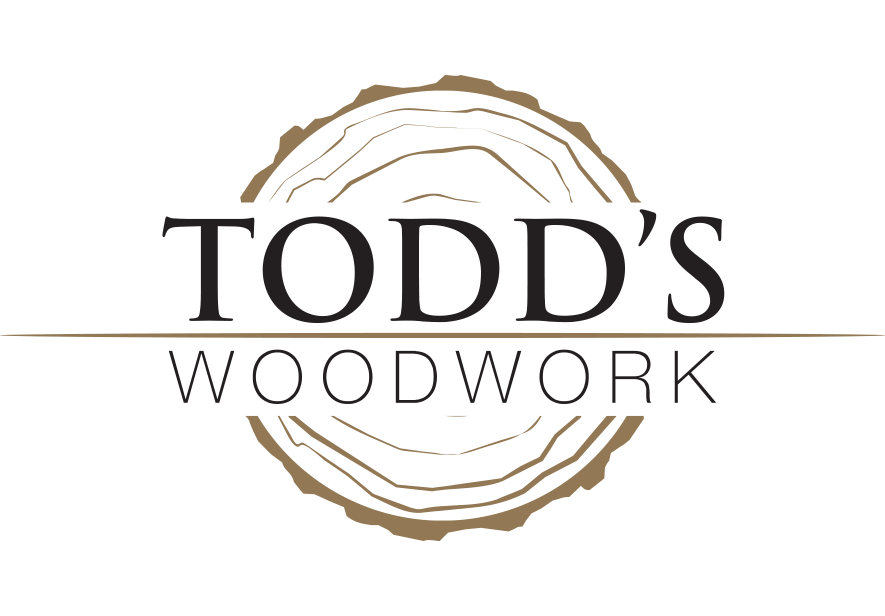Where does one begin when designing a kitchen? Any number of starting points will work, but after thinking on it for a bit I decided to start in the same place I started when designing my woodshop.

Like all good woodshop designs, mine is based on the natural flow of work. From materials acquisition and storage to rough milling, then final milling, then joinery, then assembly, then finishing, the logical flow of work determined where my machines, tools and materials are stored and used. Creating dinner and creating a woodworking project are almost identical in process. I made a list of every step in the food preparation process, from purchasing and storing through preparation and cooking, serving, cleanup and managing leftovers. Then I began imagining where all the tools and materials should be to make kitchen work efficient, effective, inspiring, and fun.
There were challenges. Working within a predetermined space was the greatest. This makes every decision a game of inches. Having a hard perimeter within which to fit a new kitchen is like being given a new suit and being told to fit into it, rather than buying a new suit that fits. It’s designing backwards in many ways.

It is also challenging to imagine what could be with complete disregard for what already is. One powerful example of this was the elimination of our dining room. Adjacent to the kitchen, directly behind the fridge/range side of the kitchen U, was a formal dining room. It was a lovely space. It was not a space crying out for attention. It was beautiful and served its purpose wonderfully… when it was used. It never occurred to me that it could be anything except a dining room, but during one of our many design discussions Cynthia came up the idea to blow out the wall behind the fridge and combine the kitchen and dining room, turning the dining room into some kind of bar area. I resisted. This was too much of a wild-ass idea to me… getting rid of a formal dining room! Where would we seat guests? In time the truth emerged; we rarely used the dining room even when entertaining. Can’t get Americans out of the kitchen anyway. Combining the kitchen and dining room opened up a host of new design possibilities (and construction challenges).
 Over time we found ourselves making fewer and fewer modifications to our design, an indication that we were getting close to a final decision. One last burst of creativity resulted in changing the L-shaped perimeter to a rectangle by bringing the cold wall out even with a pre-existing and immoveable pantry, creating a new walk-in pantry behind the cold wall and allowing for the existing pantry to serve as appliance storage. This was based on a photo I found on Pinterest, and was one of the design decisions that resulted in more than its fair share of angst. It was a big decision and it was made relatively last-minute, without going through the test-of-time revisions process of similar big decisions. Furthermore, I wasn’t altogether certain how to execute it. Introducing a new wall into my down-to-the-inch design had the potential of knocking down dominoes I had worked very hard to place.
Over time we found ourselves making fewer and fewer modifications to our design, an indication that we were getting close to a final decision. One last burst of creativity resulted in changing the L-shaped perimeter to a rectangle by bringing the cold wall out even with a pre-existing and immoveable pantry, creating a new walk-in pantry behind the cold wall and allowing for the existing pantry to serve as appliance storage. This was based on a photo I found on Pinterest, and was one of the design decisions that resulted in more than its fair share of angst. It was a big decision and it was made relatively last-minute, without going through the test-of-time revisions process of similar big decisions. Furthermore, I wasn’t altogether certain how to execute it. Introducing a new wall into my down-to-the-inch design had the potential of knocking down dominoes I had worked very hard to place.
Here’s one final comment on the design process, and one that probably should have been made first rather than last. Cynthia and I have fairly clear roles and handle design work as a team. I put in the hours, the research, and the sleepless nights. I sketch things out, wad up sketches, start over. I solve engineering problems while logging miles on the running trail. I lay out tape on the floor and place cabinets and appliances, then pull it up and do it again to move an appliance an inch to one side. When I get stuck, I call in Cynthia who invariably sees the obvious, perfect solution through eyes unencumbered by minutia. When I think I have something finalized, I call in Cynthia for final judgment and for problem-spotting. Always problem-spotting. I don’t think she would mind me claiming that I designed the kitchen, but she is entitled to credit for several of the most impactful ideas that made the final result what it is. In the end, our collaboration and our fitful periods of creativity separated by long periods of time for contemplation resulted in a fully-formed design concept that facilitated our pursuit of a “no compromises” kitchen we intended to enjoy for the rest of our lives. Quite a goal, even as I look back on it.
